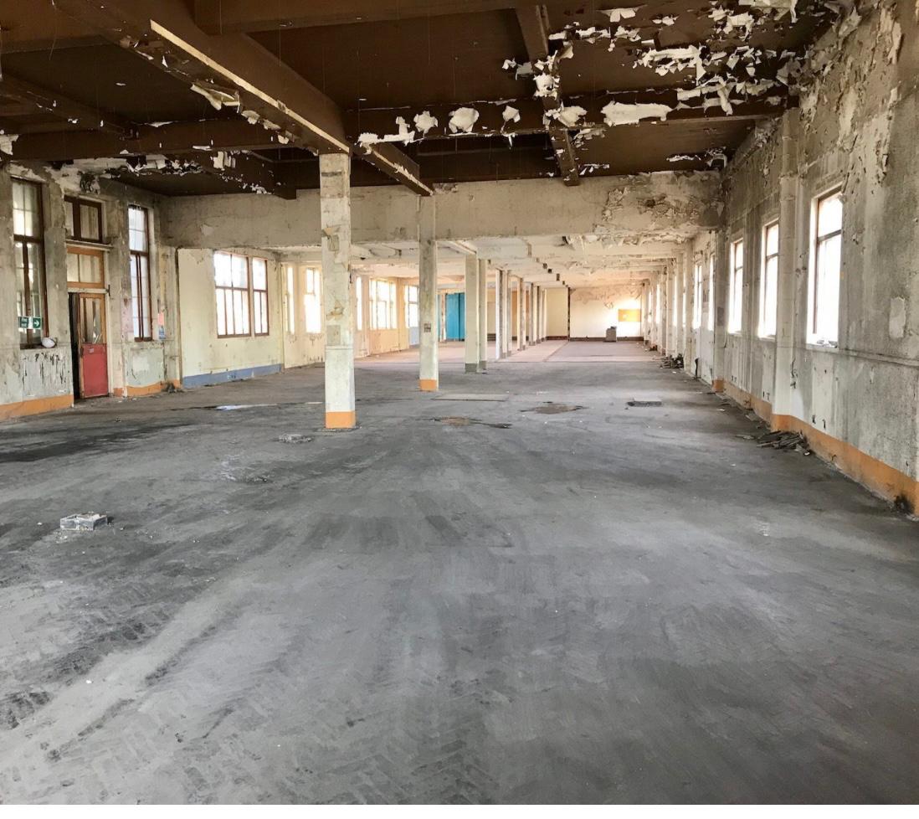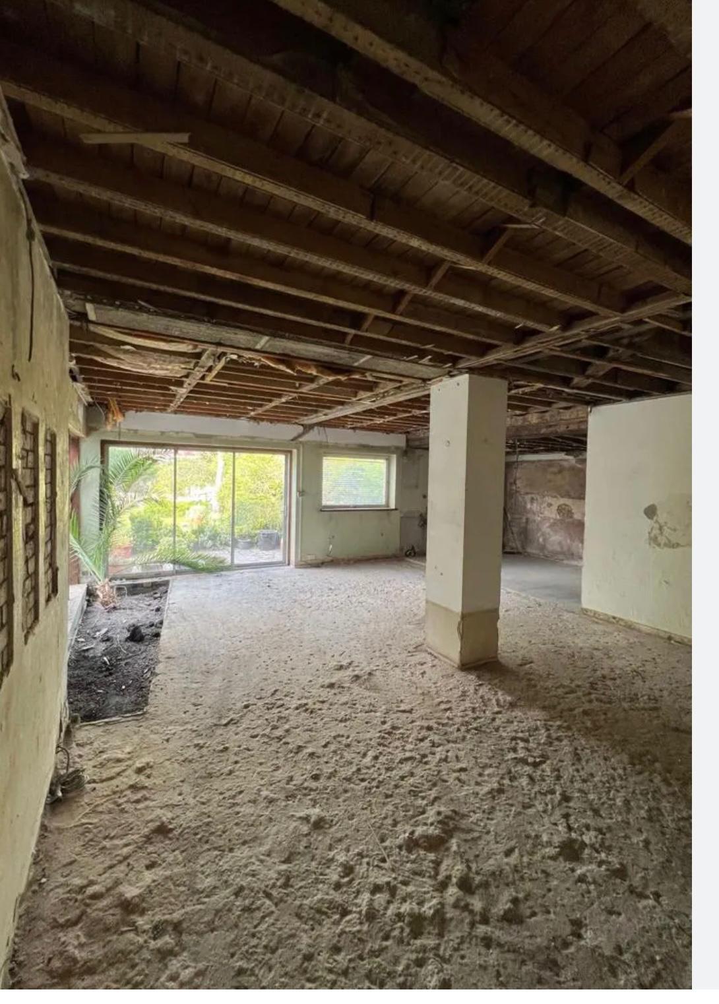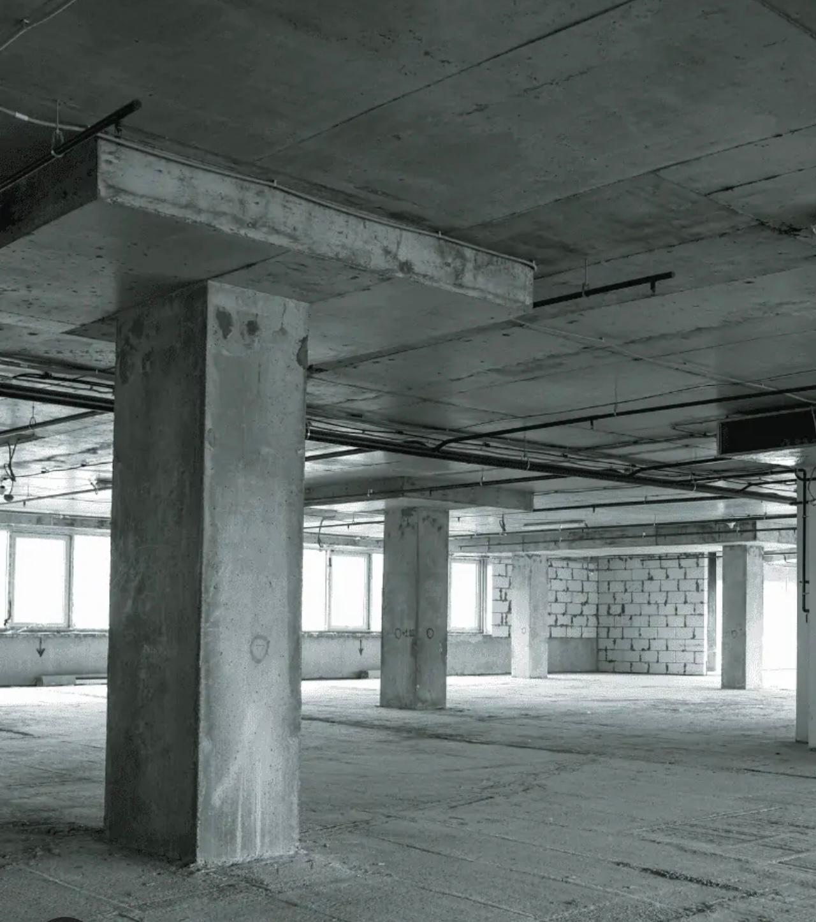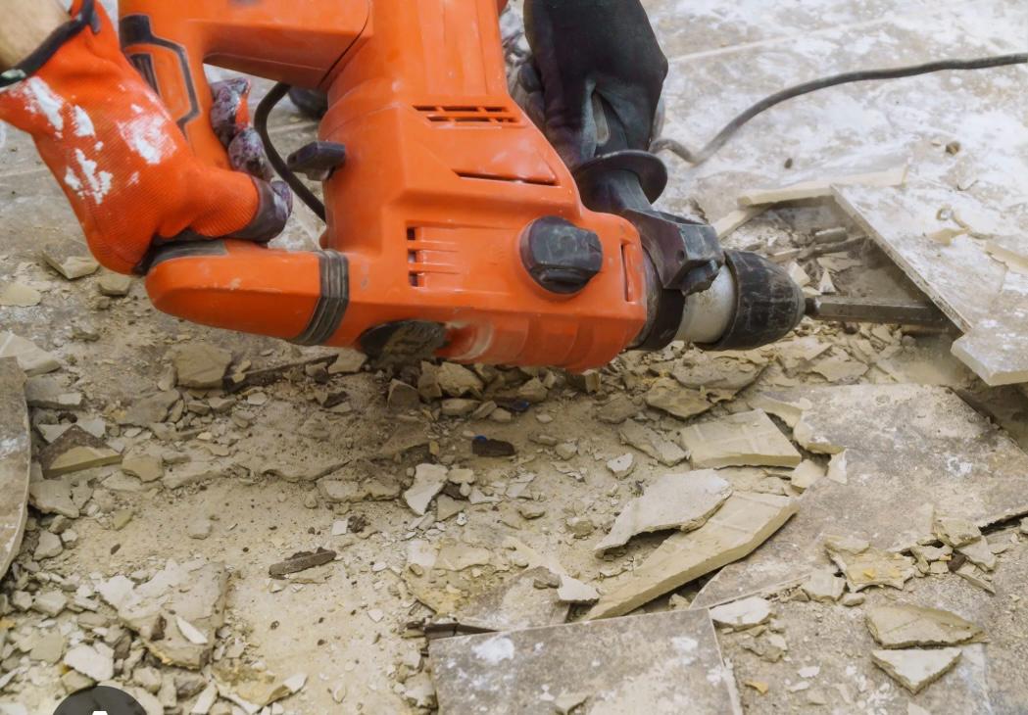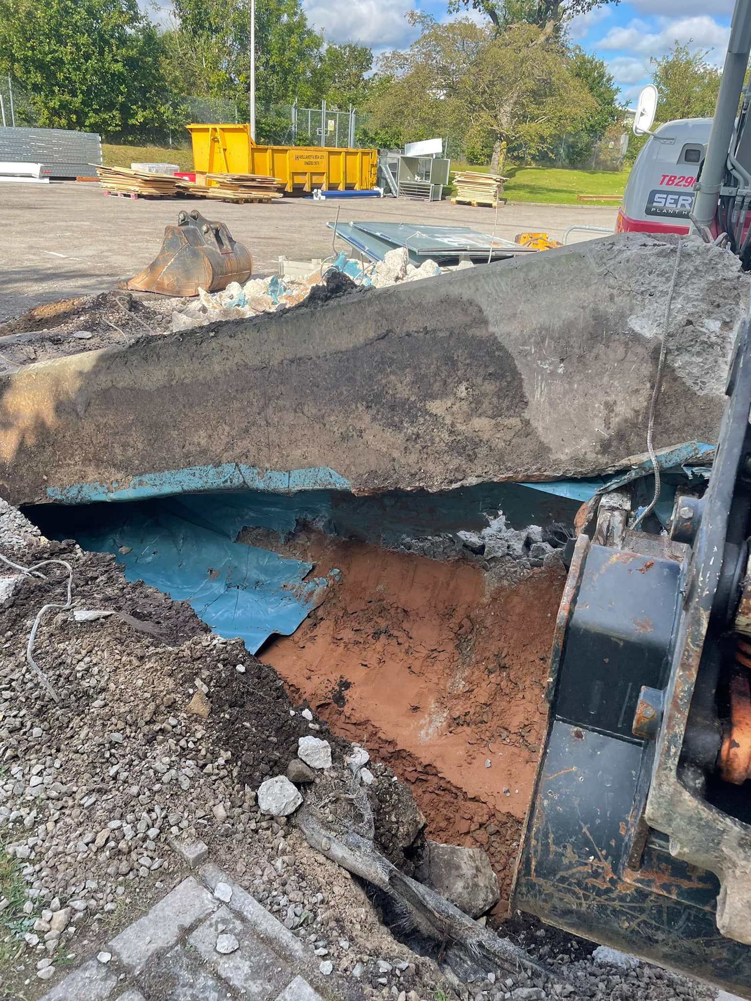1. Initial assessment:
We commence each project with a thorough assessment of the space, identifying non-structural elements that need to be removed. This includes fixtures, fittings, partitions, and other components hindering the renovation or redevelopment process.
2. Tailored strip out plan:
Based on the assessment, we develop a customised strip out plan that outlines the scope of work, materials to be removed, and the deconstruction methods to be employed.
3. Non-structural element removal:
Our skilled team systematically removes non-structural elements, including but not limited to:
Fixtures and fittings: Such as lighting, plumbing fixtures, and cabinetry.
Partitions and walls: Non-load-bearing walls and partitions are dismantled to open up the
space.
Flooring and ceilings: Removal of floor coverings, ceiling tiles, and other finishes.
4. Waste management and recycling:
Responsible waste management is a priority. Materials removed during the strip out process are sorted for recycling or environmentally conscious disposal.
