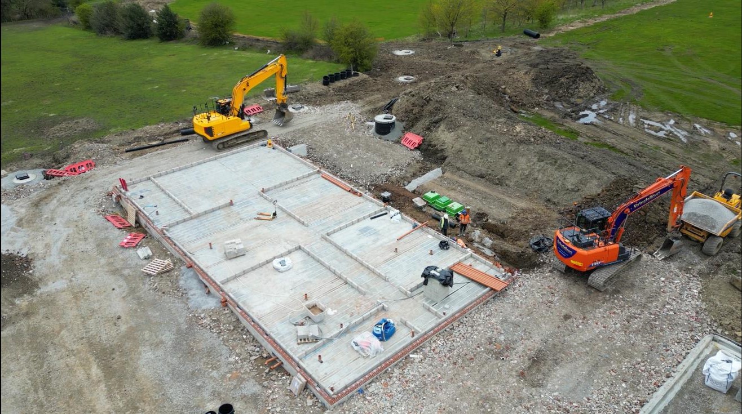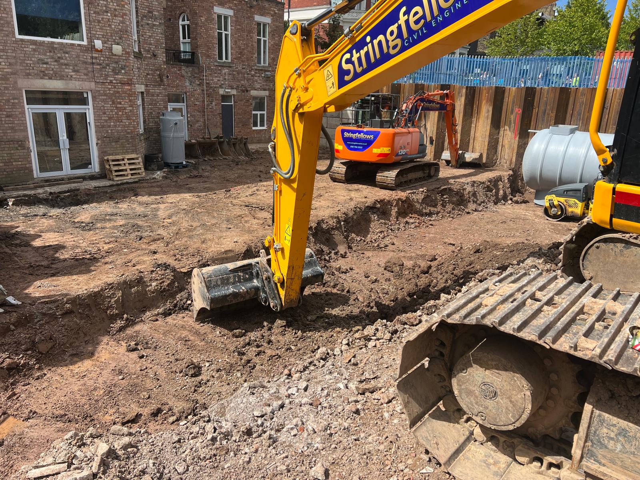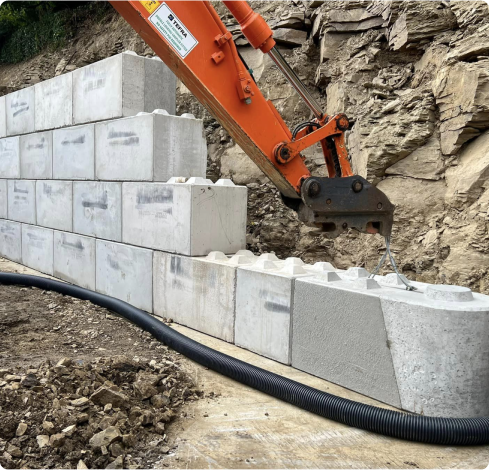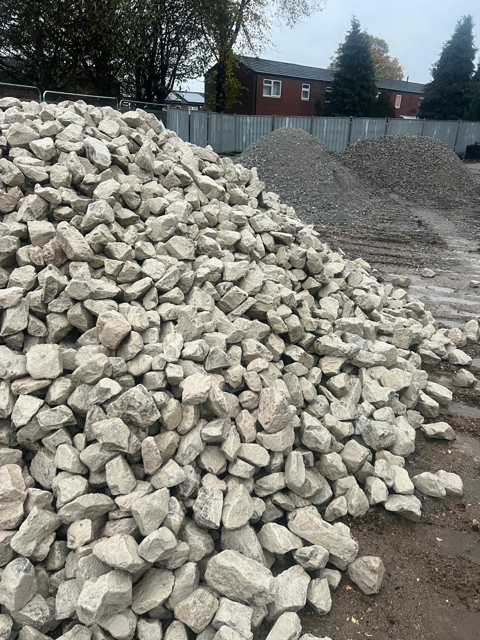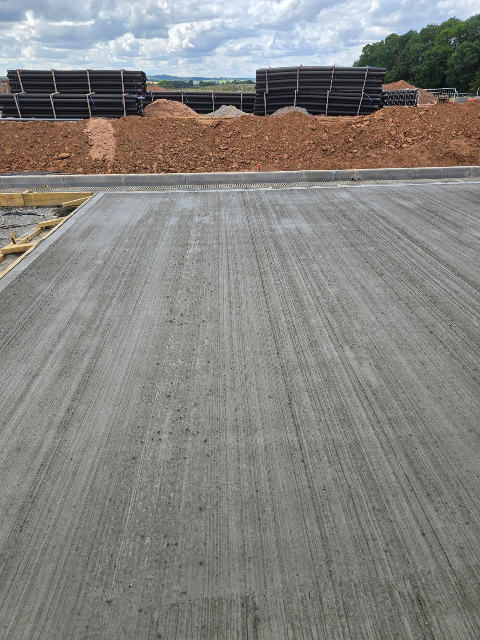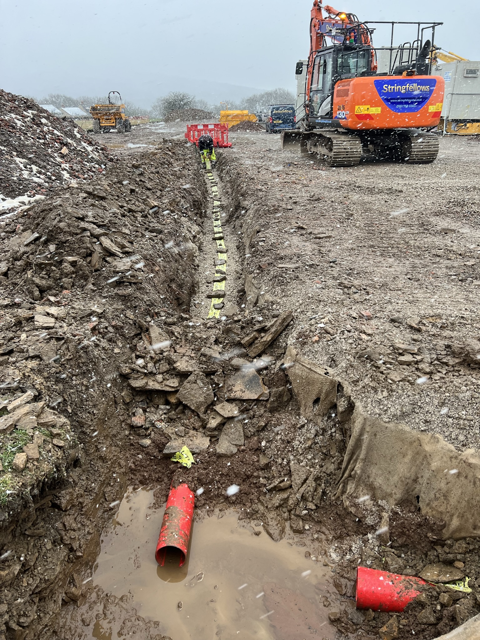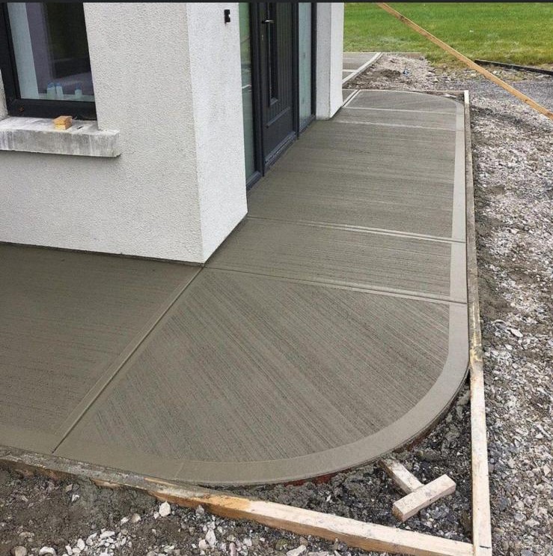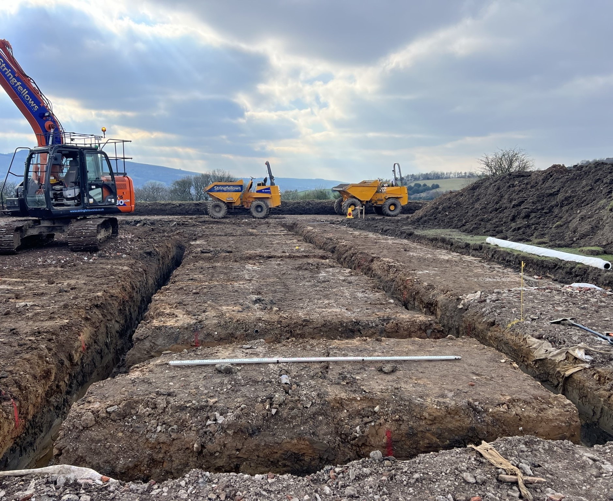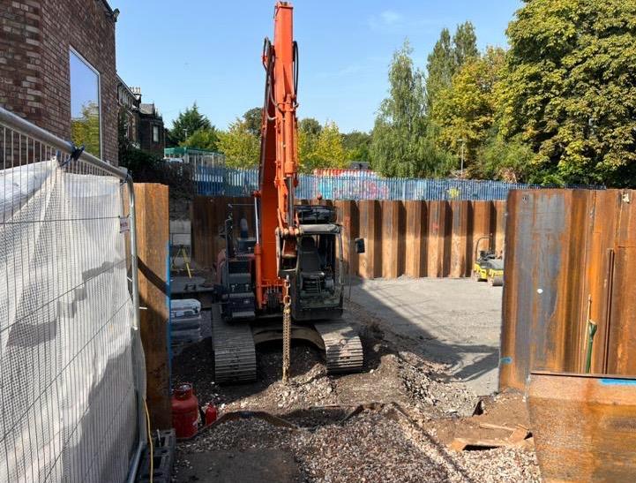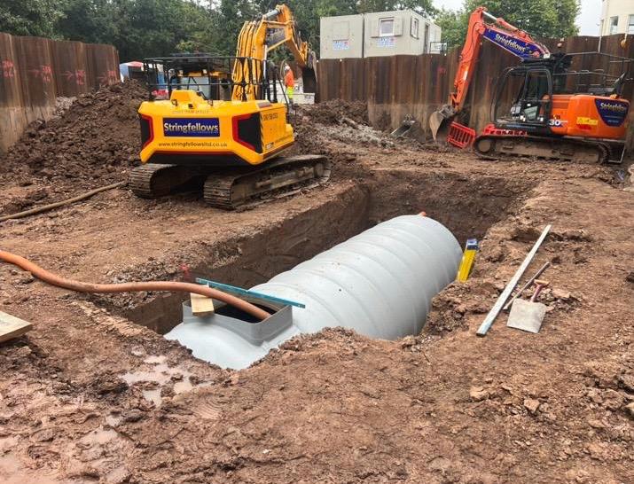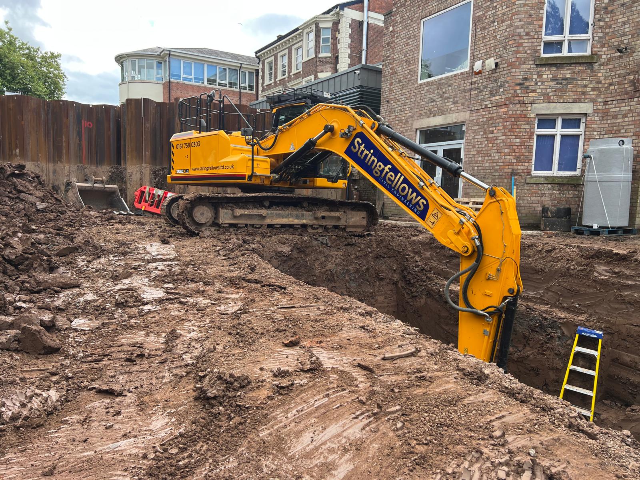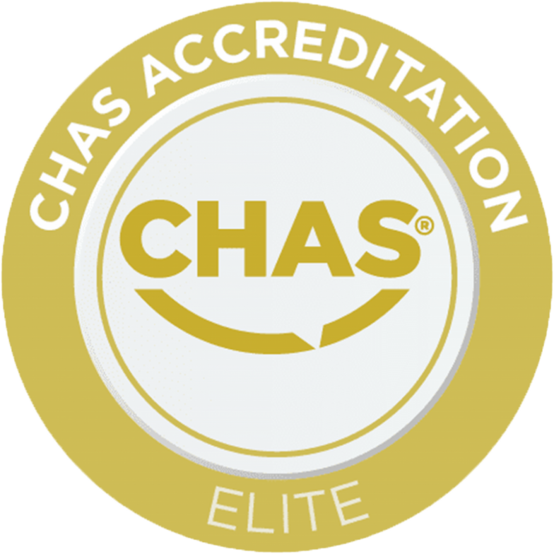Traffic management was strategically managed using pedestrian diversion systems, a number of banksman with radio contact with timed movements being paramount. With the only site access being through Princess Park, consideration for the large numbers of general public also being of
impact.
Temporary works; A large piling mat was required for the crane to assist with the install of the silent sheet piling works. Temporary works such as the diversion of students away from the site and emergency fire escape routes were also put in place. To ensure minimum impact on the function for the school, the working site footprint was kept to a minimum, making it a challenging project for the heavy machinery required.
Sheet piling; A silent sheet piling system was used to ensure minimum impact and disruption. Ground conditions were hard clay therefore high pressure water jets were used to cut through the strata to assist the driving of the sheet piles. This resulted in large volumes of surface water to be managed. Up to 30,000 litres of water per day were used during this process.
Bulk excavation; Over 4,500 tons were excavated from within the sheet piles to enable all drainage and the construction of the foundations to commence
Attenuation /drainage & foul treatment plant; A large attenuation tank was installed along with a foul water treatment plant. Both units were pumped units due to the design of the new finished floor level being much lower than the existing infrastructure.
Concrete; The main structure of the new building was constructed of re enforced concrete due to being buried in the ground on three elevations. This consisted of hundreds of tones of steel re enforcement and technical formwork systems. All concrete was pumped due to the restricted working space
Conclusion; Both our client and the academy were extremely impressed with our vigilance on this project and we have since completed all external finishing works, comprising of soft and hard surfaces and landscaping

